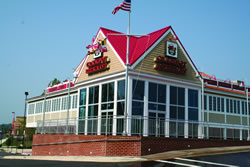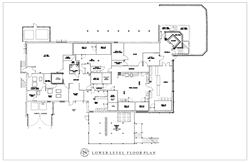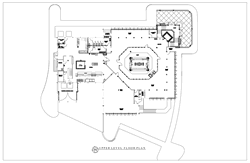Restaurants:
The Crackpot Restaurant
Two level design more than doubles square footage on pad site for same land lease
| Client | The Crackpot Restaurant |
|---|---|
| Location | 530 Marketplace Drive Bel Air, Maryland |
| Cost | $4.4M |
| Size | 16,000 SF |
| Completion | 2006 |
The owners, Neil Smith and Rick May, extensively interviewed architectural firms in the Maryland area and selected ADW because of its recent restaurant track record (Bluestone in Timonium and "Silver Spring Mining Co." in Hunt Valley) and its enthusiasm for the CrackPot's new Bel Air location.
After 30 years as a perennial old Baltimore seafood powerhouse located in an aging neighborhood shopping center in Loch Raven, they decided to follow many of their clients North into Harford County. Following more than a year of exhaustive site location analysis, ADW and the owners zeroed in on Marketplace Drive in the heart of Bel Air's development envelope.
The site was situated in the Town of Bel Air's Route 1 Overlay District and was subjected to some 60+ development and architectural requirements. ADW's proposed Eastern Shore (tide water/canning house/crab shanty) architectural style was unanimously approved.
Most restaurants are approximately 7,500 sq.ft. On this parcel, however, ADW used the site's topography to create a two-story 16,000 sq.ft. multi-purpose facility, without any additional land rent. The building accommodates a self-sufficient gourmet seafood market, crab steaming, and administrative operations while featuring a 250-seat restaurant, signature enclosed bar, and private party room facilities on the upper floor.
As you enter the mid-level glass stair tower, you see the stone water wall flowing down to a crab habitat. This unique feature educates patrons about the local crustacean's environment and serves as a vehicle for donations to the Chesapeake Bay Foundation's efforts, while providing positive P.R. for the CrackPot.
As you ascend to the hostess stand at the top of the tower, the doorway opens to a soaring two-story space with monitor windows that harken back to a turn of the century canning house and old Baltimore industrial buildings.
In the 90-person enclosed bar, you focus on the 10'-high walls with glass "portals", reminiscent of seafaring vessels, that afford glimpses of the bar's interior. From the top of the bar's stained wood-paneled walls soar mylar sails suspended by cables reminiscent of sail boats on the Chesapeake Bay.
Upon entering the bar, you focus on a wooden skeleton of a Bay Skipjack (built by local artisans) supported above the bar and incorporating modern flat-screen TVs. The up-lit sails seam to glow warmly, like the stone fireplace, as they soar up to the monitors' windows and fans, which allow smoke and heat to dissipate.
The perimeter dining areas, featuring radiant floor heating, are cantilevered and feature "enclosed porch" windows, fans, and rustic wood floors. The interior dining areas are a bit more refined and feature a large private party room. Overlooking the site's environmental area, a large indoor/outdoor porch serves informal dining.
The heart of this building is the "back of the house" kitchen and related infrastructure. This area was meticulously and efficiently planned to accommodate over $850,000 of new equipment. The kitchen is even air conditioned to keep the staff cool as the kitchen heats up, and to attract and retain the best staff in the industry!
Our Portfolio
- Offices
- Restaurants
- Retail
- Banking
- Religious
- Residential: Custom
- Residential: Developer & Builder
- Government & Institutional
- Industrial
On the Boards
"We had no idea we could get so much building on a single pad site! Using topography, Paul actually doubled our facility without additional land costs. This generated an entire second profit center for us: a signature seafood market." —Rick May, Co-owner
 Architectural Design Works
Architectural Design Works
22 West Allegheny Ave., Suite 301
Towson, MD 21204
410.583.2440



