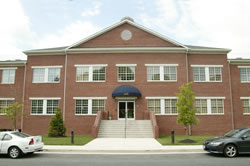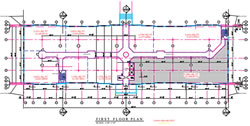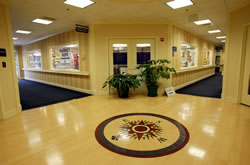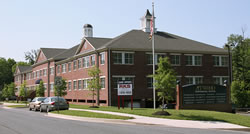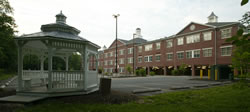Offices:
Atwood Professional Center
Smart Growth in Bel Air, Maryland
| Client | Atwood Development LLC |
|---|---|
| Location | 602 Atwood Rd. Bel Air, MD |
| Cost | $6M |
| Size | 52,000 SF ± |
| Completion | 2004 |
The Atwood Professional Center was brought to successful fruition through creative design and is based on smart growth development principals. After evaluating this irregular four acre site, with extensive flood plain issues, we proposed "lifting" the building up in an English basement style, which provided sheltered parking under the building.
Several engineering firms had previously analyzed the site and could only garner approximately 13,000 sq. ft. of office space with required parking. By elevating the building and dropping the elevator lobby and stair towers, ADW was able to achieve 50,000 sq. ft. of Class "A" professional office space two blocks from the Upper Chesapeake Medical Center. Upon reviewing this with a past client, an original owner of the property from a decade ago, the client, Atwood Development, LLC, bought back the property for three quarters of a million dollars more than they had sold it.
Traveling along Atwood Road, the building presents a stately two-story façade with an "English basement" that screens the parking. This design was unanimously approved by the Town of Bel Air's Planning Commission, known for its relentless pursuit of retaining its small town character and strict compliance with neighborhood compatibility. As the Atwood Professional Center is situated across the street from a two-story townhome community, this was a difficult challenge. ADW used colonial styling and multiple gabled massing with façade offsets to give the large structure a more "human" scale and ties to vernacular architecture.
The all brick, non-combustible structure is fully sprinklered and fire protected. The building features three cupolas, which can be seen from the first (elevated) floor through a decorative opening in the second floor up to the cupola.
The site design, by G. W. Stephens, Jr. & Associates, Inc., features creative bio-retention storm water management systems, an extensive trail system, and garden gazebo for tenants and visitors. Atwood Road is landscaped with "boulevard"-style tree plantings to complement the architecture.
The building accommodates such specialty equipment as a linear accelerator and CT, MRI, and PET scanners. Rick Gabell, President of Galloway Construction, Inc., has babysat the growth of the building as if he had birthed it.
Project Gallery
Our Portfolio
- Offices
- Restaurants
- Retail
- Banking
- Religious
- Residential: Custom
- Residential: Developer & Builder
- Government & Institutional
- Industrial
On the Boards
"Paul Thompson and ADW creatively maximized our square footage on a difficult flood plain property, and significantly increased our return on investment." —Dick Poteet, Developer/Owner
 Architectural Design Works
Architectural Design Works
22 West Allegheny Ave., Suite 301
Towson, MD 21204
410.583.2440

