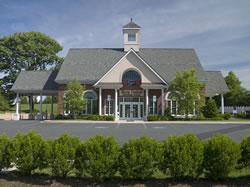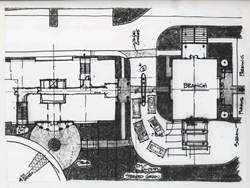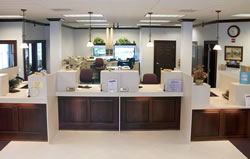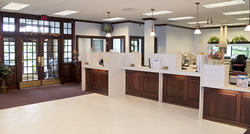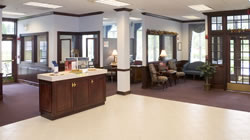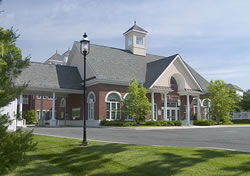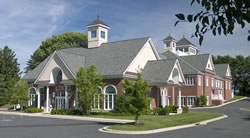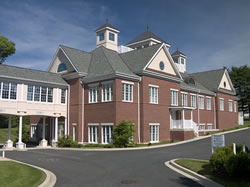Banking:
Slavie Federal Savings Bank
| Client | Slavie Federal Savings Bank |
|---|---|
| Location | Churchville Road Fountain Green, Maryland |
| Cost | $4.1M |
| Size | 27,800 SF |
| Completion | 2001 |
Slavie Federal’s Board of Directors discovered that a significant amount of their customers had moved out to the suburbs in Harford County. They began putting a team together that could explore a new location there. Upon interviewing several “Old Baltimore” Architectural Firms, they decided to commission ADW a relatively new firm, for their passion and relationships in the Harford Market.
After analyzing numerous sites, ADW showed the Board what they could achieve on a residential office zoned site, which allowed banks and was thousands of dollars less than business zoned properties. Several local engineering firms had analyzed the property and where targeting approximately ± 15,000 square foot as the maximum building that could be developed. Initial ADW research and concept sketches revealed an opportunity for as much as 28,000 square feet. Leveraging relationships with planning and zoning, working with the adjacent community and digging into the Slavie’s business goals, ADW created and received approval for a 27,800 square foot corporate headquarters. The design afforded more than enough parking and a “separate” branch bank building. Separating the branch with other/corporate functions allowed an exit strategy, should Slavie not be able to lease available office space and need to sell it off. An elevated “Sky Bridge” also allowed drive thru teller traffic for the branch to pass under, while affording a connection from the executive offices with the feature board room over the branch.
The architecture harkens back to Frank Furness’ work from the local MA & PA railroad (Baltimore & Ohio) and Slavie’s turn of the 20th Century founding. The building is deliberately broken up into smaller residentially scaled masses to provide compatibility with the adjacent neighborhood. In addition, a decorative scalloped vinyl white fence with brick piers were designed as a buffer to adjacent residential lots. In using the dramatically slopping lot, ADW nestled the building into the site keeping the roof of the building (1 and 1/2 stories) harmonious with adjacent two story houses.
The complex is fully leased paying down Slavie’s costs, and used in their marketing campaign to build brand identity/recognition.
Our Portfolio
- Offices
- Restaurants
- Retail
- Banking
- Religious
- Residential: Custom
- Residential: Developer & Builder
- Government & Institutional
- Industrial
On the Boards
"We have a signature building that has fostered brand identity in the Harford marketplace and additional tenant space that has helped us pay construction costs." —Phil Logan, CEO
 Architectural Design Works
Architectural Design Works
22 West Allegheny Ave., Suite 301
Towson, MD 21204
410.583.2440

